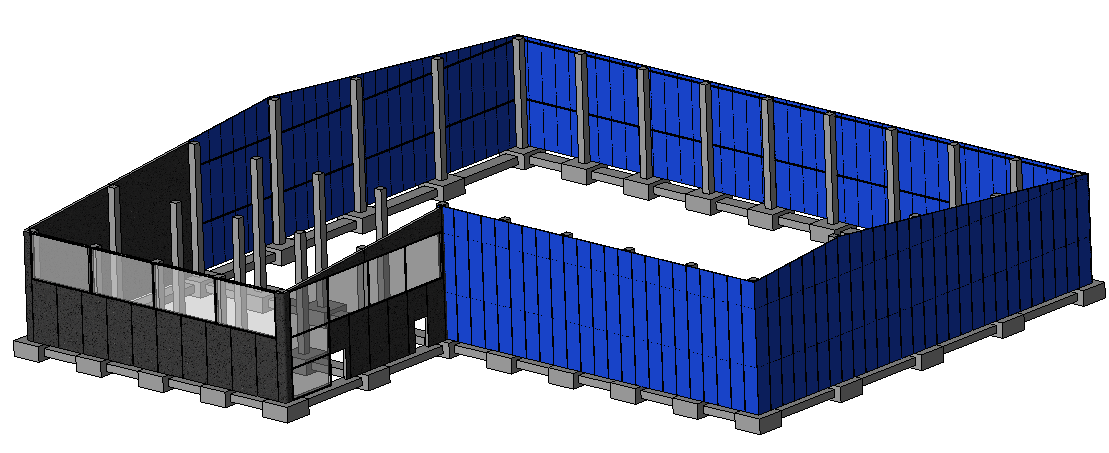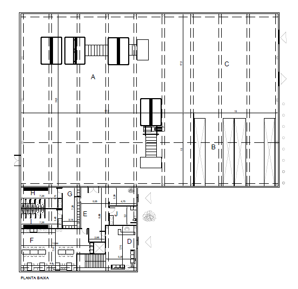Adrià Baró Biosca

Mechanical and Design engineer
Structured and practical Mechanical Engineer with +1 year of experience in designing highly integrated products.
I am a great teamworker when the situation requires collaboration and adjustment between teams. When working alone, I see myself being effective and detail-oriented. Hands-on experience on CAD programs, robust design and rapid prototyping
Have a look at my LinkedIn
Thank you for your visiting this page.
Total visits:
Planning and design of an industrial building
DESCRIPTION
The project was the main focus of the Construction Systems course. In this course, the most used construction techniques for industrial buildings were studied. Also, how to correctly make construction drawings using AutoCAD and to plan and design an industrial building.
OBJECTIVES
The objectives of the project were to apply some construction techniques in a self-designed industrial building. The planned industrial building had to have a realistic production purpose, be placed in an existing parcel of land and comply with the planning restrictions of the Municipality. Doing a structural analysis was not part of the project, however, the structure had to be down-to-earth and functional.
METHODOLOGY
The project started by deciding the industrial activity and the building’s placement. Due to the importance of the automotive industry in Catalonia, it was decided to go for a related industrial activity. One of the main automotive manufacturers is SEAT which is located close to Barcelona. Therefore, it was chosen the industrial plant to be manufacturing automotive carpets for different SEAT models. The plant was placed close to the SEAT factory so to reduce the transportation costs.
CONSTRUCTION TECHNIQUES
The most important part of the project was to decide the right construction techniques and the materials for the building. The choices were done following the construction order; starting with foundations and main structure, following with the façades and roof and finally, the details such as doors and windows. In Fig.1, a 3D model of the structure and the façades can be observed.

CONSTRUCTION DRAWINGS
On the other hand, the industrial building had to be drawn using AutoCAD following the standardized construction rules. A total of 15 A3 drawings were used to describe and show the industrial building and how to construct it. One detail of those drawings is shown in Fig.2.

THE TEAM
This project was performed with two fellow students of the same master. Each of us was involved in all the parts.
The members of the team were:
Natalia Gimeno Vidal
Nacho Sarrió Mercadé
FILES AND LINKS
PROJECT GRADE: 9/10 (10-point grading scale, ECTS mark=A)
Copyright © 2020 by Adrià Baró Biosca. All rights reserved.