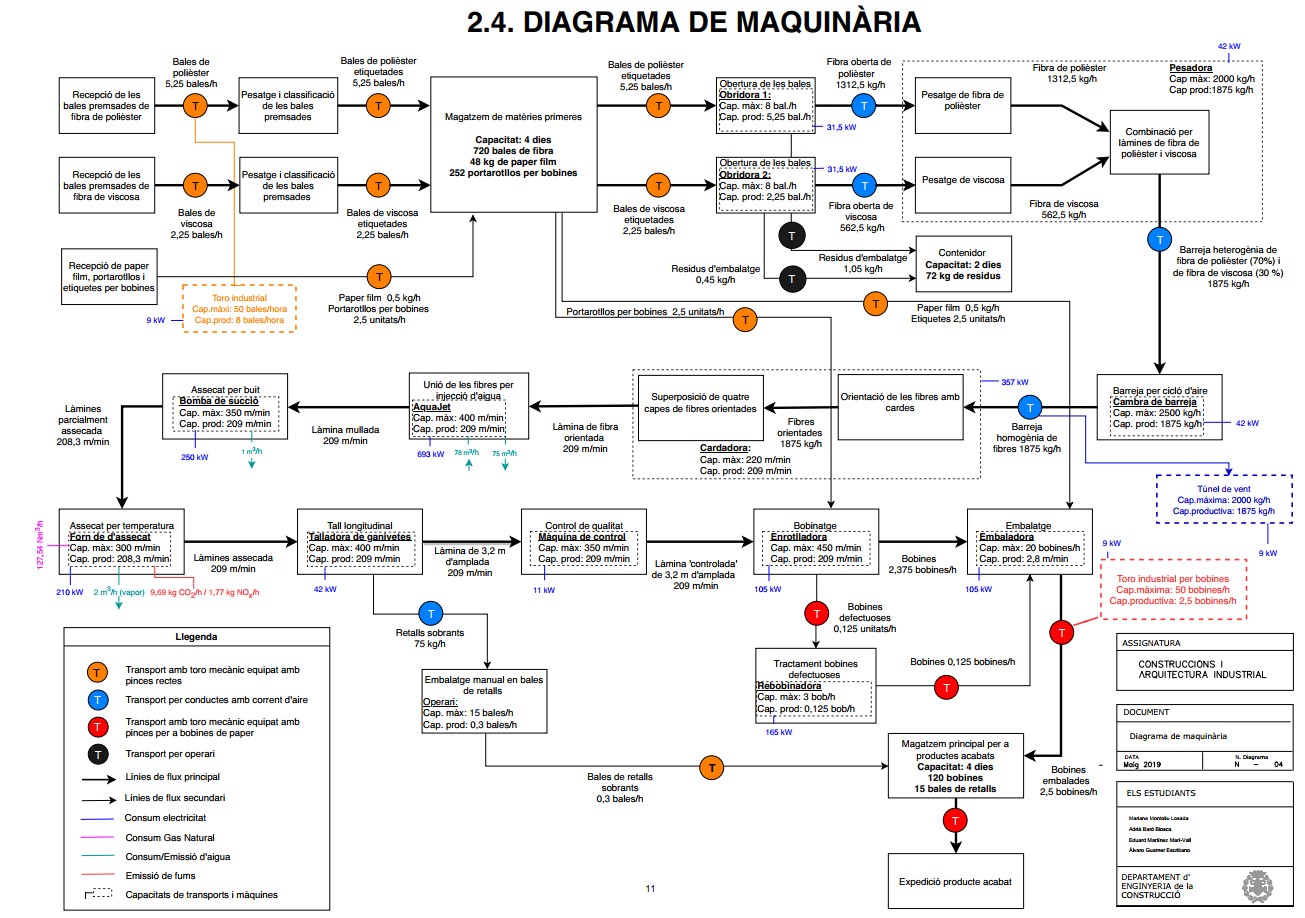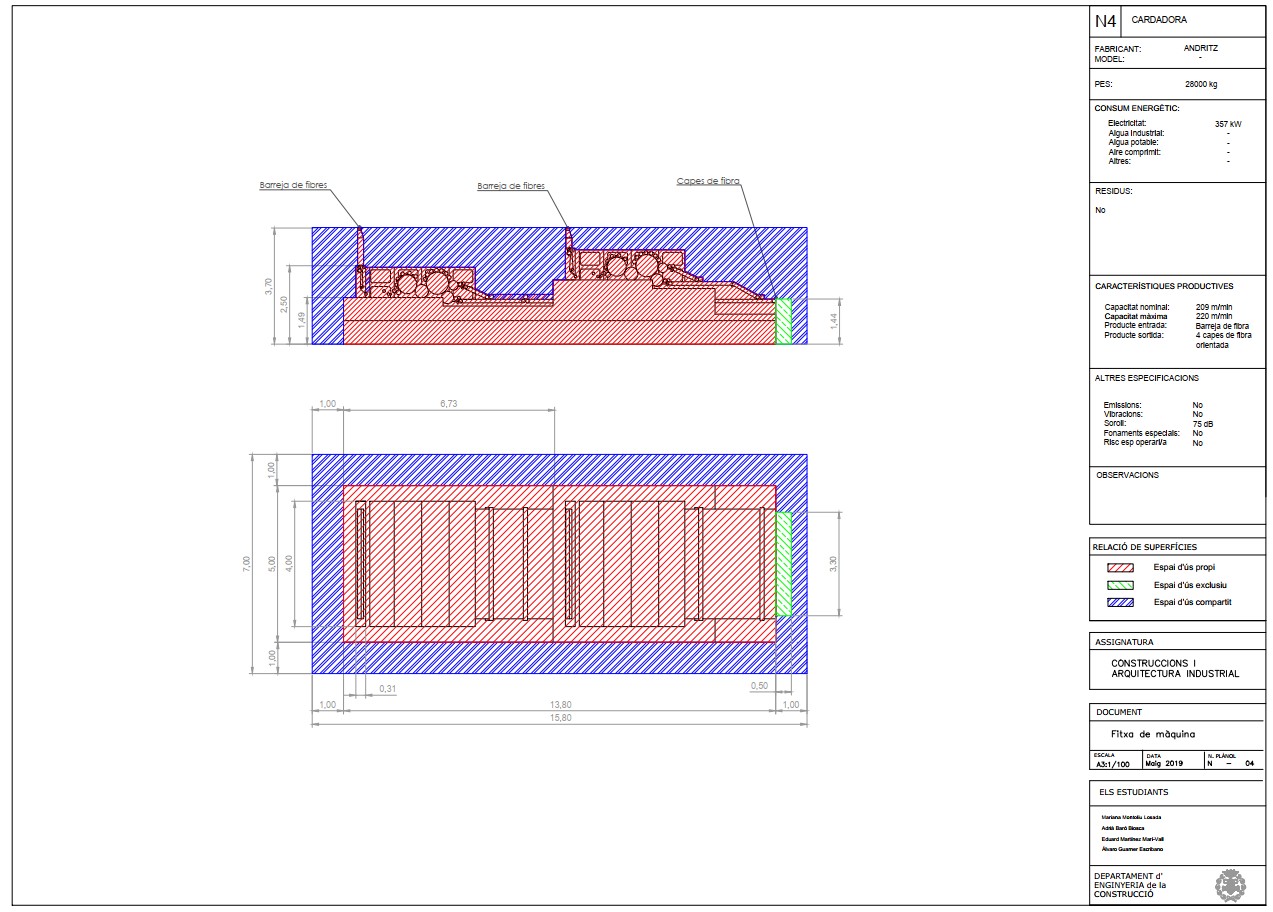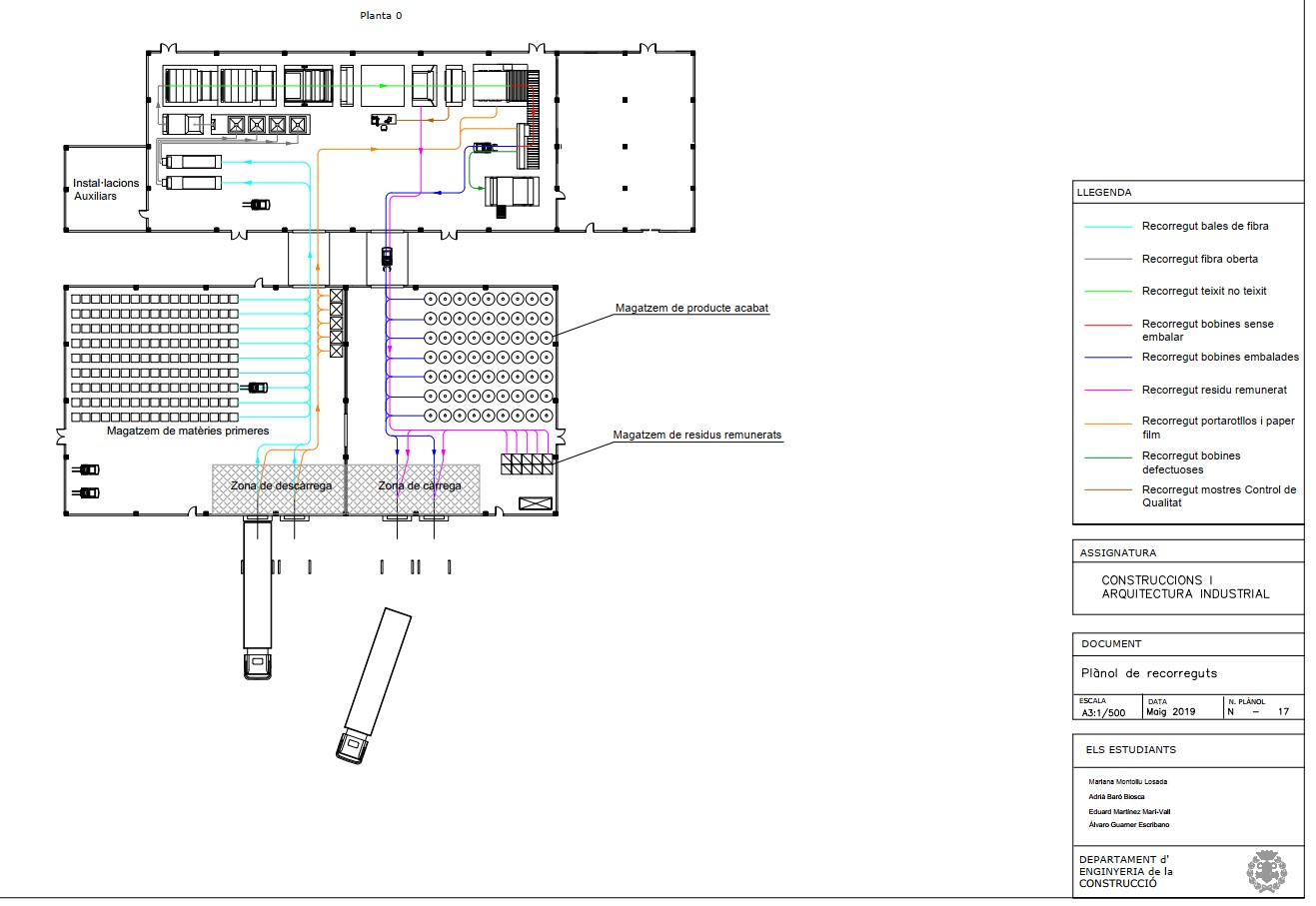Adrià Baró Biosca

Mechanical and Design engineer
Structured and practical Mechanical Engineer with +1 year of experience in designing highly integrated products.
I am a great teamworker when the situation requires collaboration and adjustment between teams. When working alone, I see myself being effective and detail-oriented. Hands-on experience on CAD programs, robust design and rapid prototyping
Have a look at my LinkedIn
Thank you for your visiting this page.
Total visits:
Implementation of a nonwoven fabric industrial plant
DESCRIPTION
The project was the main purpose of the Constructions and Industrial Architecture course, at MSc level. This course intended to provide knowledge in the relation between industrial-economic activities and its physical environment together with the industrial building construction. This was to be achieved with theoretical lectures as well as a more practical approach with the project presented here.
OBJECTIVES
The main goal was to implement an industrial building adapted to a specific production process. Secondary goals were to apply the current regulations and draw production, machine and construction drawings using AutoCAD.
METHODOLOGY
INDUSTRIAL VISIT
The project started with a visit to the an industrial plant. This company manufactures special fabric rolls for customers in different markets i.e. medical care or home care. During the visit, the company explained to us how the factory is organized, the machines they use, production numbers, etc. Also, we were shown the production line and the different buildings. Thanks to the visit and the constant communication with the company, activity, flow, machines and production diagrams were prepared to have a better overview of the industrial plant organization. The machine diagram can be observed in Fig. 1.

INDUSTRIAL BUILDING DESIGN AND DRAWIGNS
The next step was to draw all the machines involved in the production process to define the space each machine needs to correctly operate or be maintained/repaired. Also, machines’ capacity and consumptions were noted. Fig.2 shows a machine drawing with its characteristics.

With the different diagrams, machine drawings and taking into account the production drawings and current restrictions an industrial building was designed. The industrial building was supposed to be able to carry all the industrial activity of the company, including the offices, warehouse, etc. However, structural analysis or detailed construction drawings were not required. One of those drawings showing the production line and the warehouses in place can be observed in Fig.3.

RESULTS AND CONCLUSIONS
In this project, it was learned how an industrial plant is organized and the many different things that must be taken into account when designing an industrial building. Also, improving points and faced drawbacks were pointed out.
THE TEAM
This project was performed with three fellow students of the same master. Each of us was involved in all the parts.
The members of the team were:
Mariana Montoliu Losada
Eduard Martínez-Marí Vall
Álvaro Guarner Escribano
FILES
Due to confidenciallity agreements the real name of the company as well as the full project is not showed. Also, most of the numbers that can be observed in the figures are randomized.
PROJECT GRADE: 8/10 (10-point grading scale, ECTS mark=B+)
Copyright © 2020 by Adrià Baró Biosca. All rights reserved.